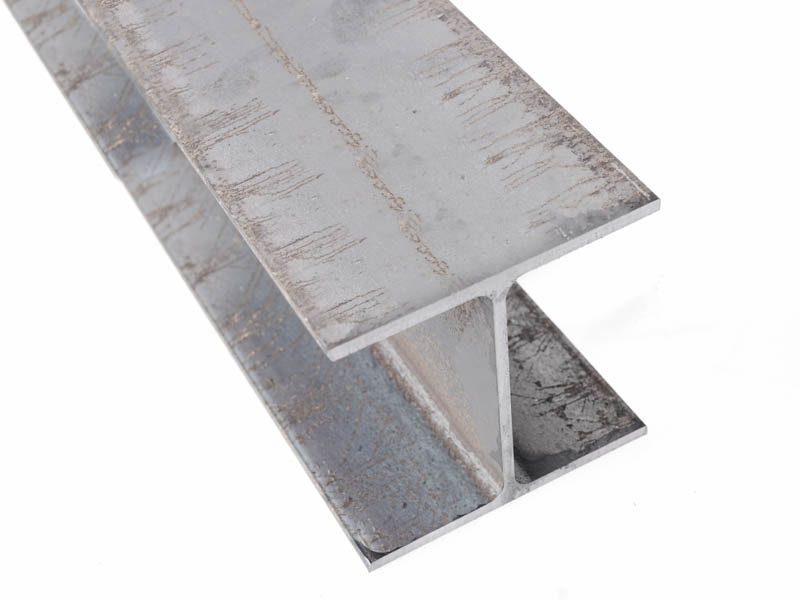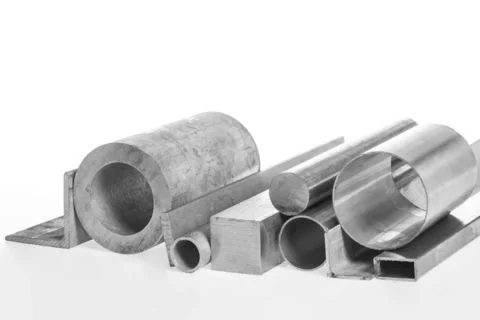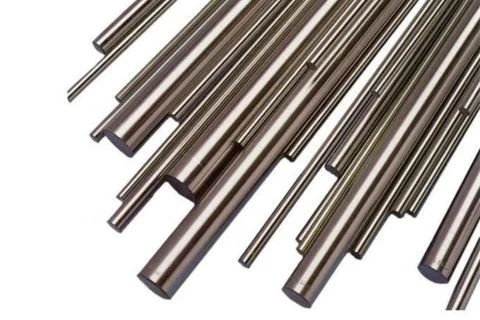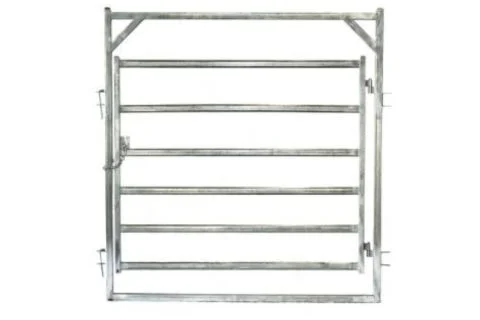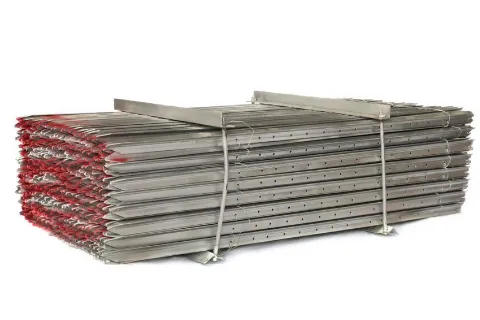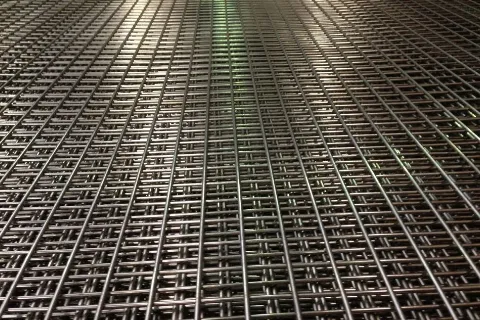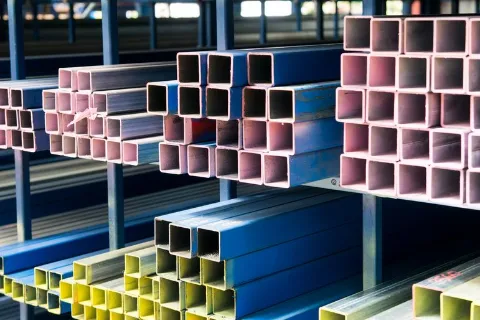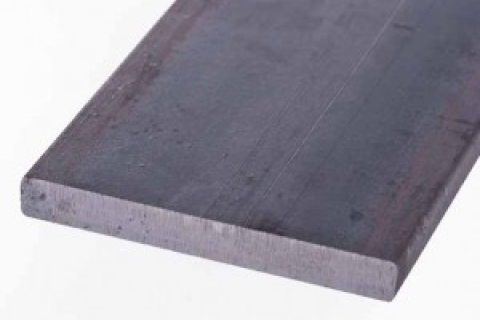Builder’s steel 101
Builder’s steel is a very broad term for structural steel commonly used in the building industry. While there are many, many items that fall under the builder’s steel banner, there are terms you will commonly hear. We thought it would help you to understand these so you can find the steel you need, when you need it.
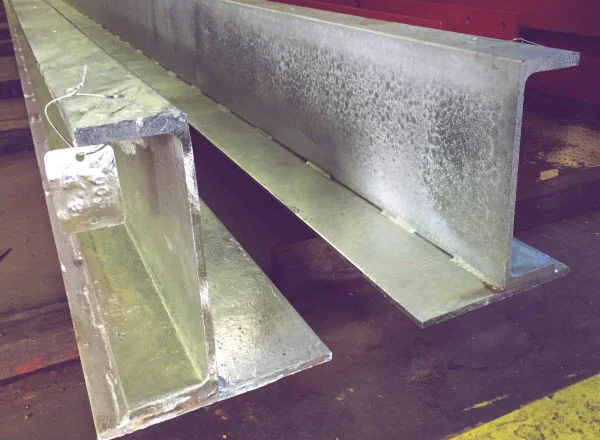
Lintel or lintel beam
A lintel or lintel beam is a beam or member that reinforces the top of an opening in a wall.
A lintel is the same width as – or no wider than – the wall it is built into.
A lintel beam is a larger beam over a wall opening, not built into the wall and possibly wider than the wall.
A lintel beam is normally used on larger openings.
A steel lintel can come in several forms.
A very common steel lintel is the Australian designed and manufactured GalintelⓇ, which we stock at Edcon Steel.
If you would prefer to use a conventional steel profile as a lintel, we also stock pre galvanised lengths of:
Each of these builder’s steel items can be cut to size – subject to availability at your branch. However, if you will be cutting, drilling or welding a galvanised item, you will need to treat the cut or drilled area with a zinc rich steel primer to maintain the protection of the steel.
Some lintels will be composite beams with more than one conventional beam or member welded or bolted together to make a single beam. These are normally custom made to your engineer’s design and galvanised.
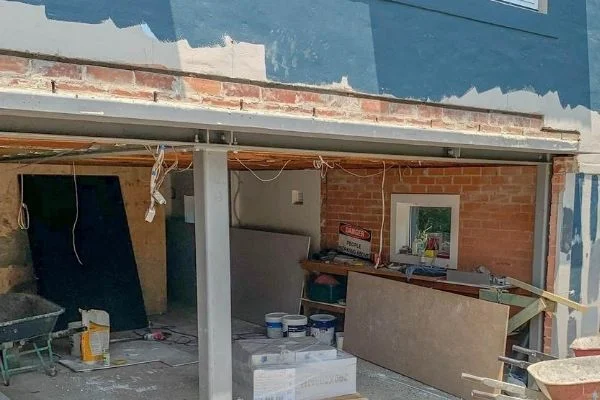
Door header beam
A door header beam is similar in most regards to a lintel beam.
But while a lintel beam reinforces a wall opening, a door header beam is specifically for – surprise, surprise – reinforcing door openings.
Door header beams are commonly used in garage door openings.
They are also often combined with door columns.
Generally, door header beams are fabricated and galvanised to your requirements by a specialist steel fabrication company, like Edcon Steel.
Roof beam (strutting beam)
Roof beams – including hip beams, valley beams and ridge beams – are most commonly timber. But in cases where the strength to size ratio of the timber is not suitable, steel is the answer.
As open plan houses and larger rooms become more popular, steel strutting beams help to transfer the load in the roof across the walls and columns available beneath.
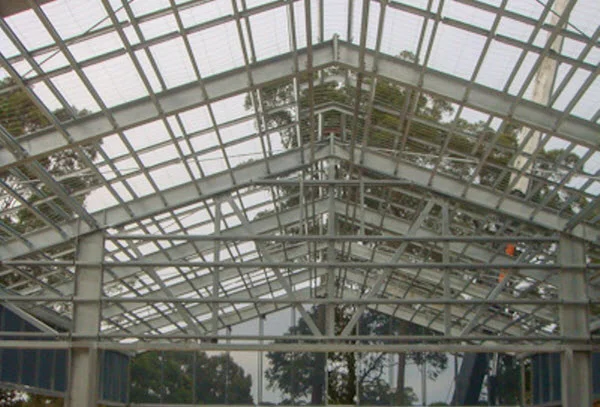
Rafter beam
Sometimes called girder or steel girder – rafter beams support the load of the roof deck.
They are usually visible under a roof running from the ridge or apex of a roof to the walls or columns of a building.
Most buildings will have a lot of them… so they’re a popular item here at Edcon Steel!
We offer the complete package and can assist with the supply, fabrication, coatings and installation of steel rafters.
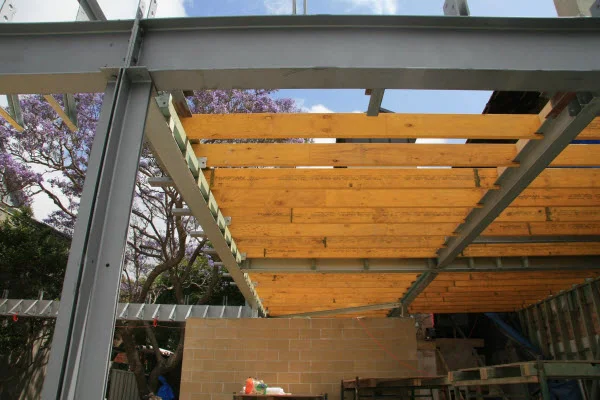
Floor beam (bearer beam)
Bearer beams are the strutting beam equivalent for floors… and they work in a similar way.
They allow larger spans between posts, columns, piers or walls by transferring the load of the joints and purlins to the walls and columns above.
If you are removing load bearing walls from your home, you will most likely need a bearer beam to support the load previously held by the wall.
Any time you are planning to modify the walls in your home you will need to have it professionally inspected to determine the correct sized beam required to support the load.
In some situations a builder may be able to advise on this, with the aid of steel span tables.
Column
A column or strut plays an important role in the structural integrity of a building. Not only are they there to support the weight of whatever is above them, but they also need to be able to support dynamic loads – e.g. wind loads. This is especially true if you are renovating or altering an existing structure. Either way, you’ll need input from an engineer to select the correct steel posts.
Another consideration for columns is their fire rating. The steel in roofs and floors is generally covered and hence protected from fire. Columns and posts on the other hand are more exposed and don’t have the same protection. And given the critical role they play in a structure, their failure during a fire could be catastrophic. There are no general rules for this so your engineer will consider your individual situation and whether you require some kind of lining to protect the steel in the case of a fire.
Two key types of builder’s steel columns are:
- Door columns, which typically frame outdoor openings
- Struts, which are usually smaller and carry lighter loads than a column.
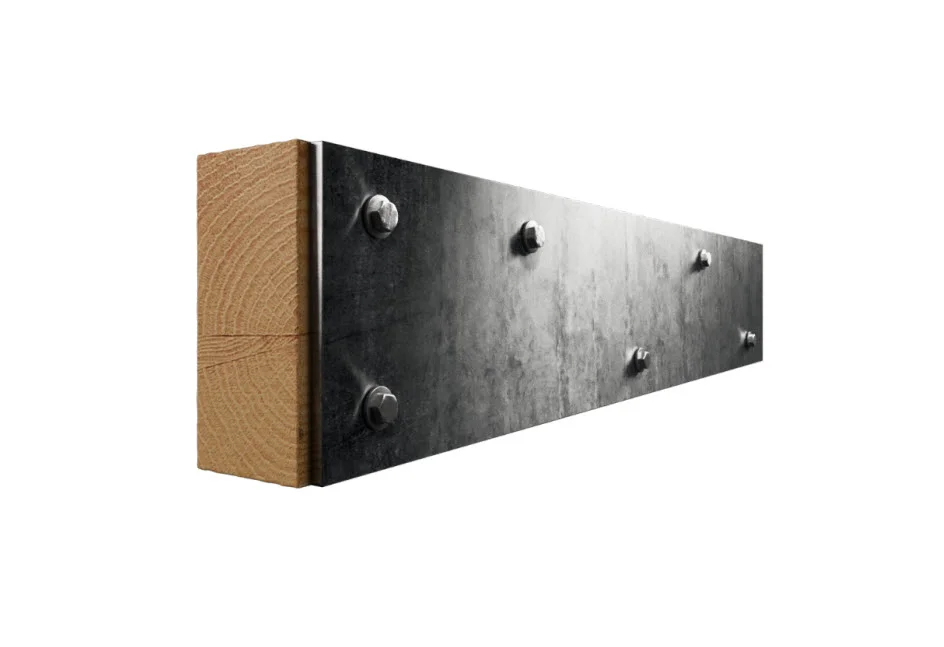
Flitch beam
Flitching is a cost effective, yet often overlooked, method to use when renovating or altering an existing structure.
The concept is simple composition construction where multiple beams are joined together to form a single, stronger beam. Flitch beams are the ideal builder’s steel for tight or hard to reach locations. Smaller individual members can be carried in separately and assembled together on site. You can also use flitch beams to strengthen existing beams without the need to replace them.
Flitching timber is one of the most common applications and this can be achieved with flat plate or using steel channel.
Fox wedge
Moving or bending steel is not easy. And that’s where wedges are helpful to drive between steel items to move the members. Fox wedges can also be used as a way to transfer loads from existing structures to new steel work, avoiding the settlement of existing structures over time.
At Edcon Steel we regularly custom manufacture steel wedges to suit individual applications.
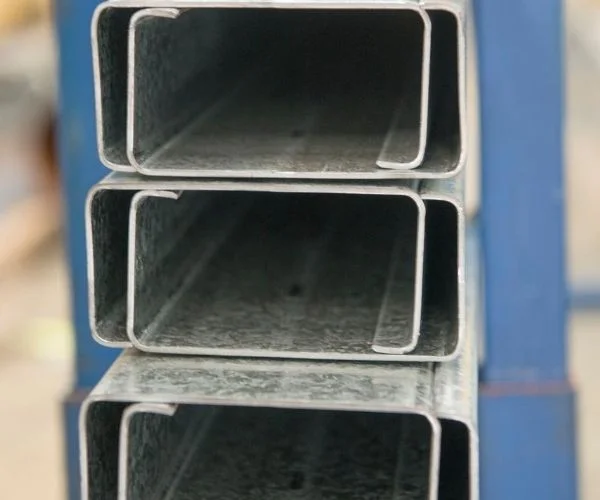
Joist, purlin and girt
A joist is a horizontal framing member that supports an open space. And it is one of the most common builder’s terms and a very common builder’s steel item.
If you look under your floor, the beams you see are the joists. Joists are normally set out in parallel rows at a constant spacing. The size and spacing required are determined by the span and load requirements of the floor.
A purlin, on the other hand, is used as a framing member to support a roof. While joists are laid horizontally, purlins will normally be pitched at the same angle as the roof they are supporting.
Steel joists and purlins come in many forms, but lightweight cold-formed steel purlins or RHS are the two most common.
Joists in steel construction come in C-shaped and Z-shaped profiles. Where joists and purlins support the floor and roof of a building structure, girts support wall claddings over open areas.
Girts use similar materials and designs to joists and purlins… but the difference is they run horizontally and carry a different load strength. Girts are often constructed using different sized and spaced members.
Stud
Possibly the most common item in building, a stud is a wall support member that will normally run vertically to support all the lined or clad walls in a building.
Studs fall outside the scope of steel construction. For steel studs, you will generally need a specialist steel stud manufacturer.
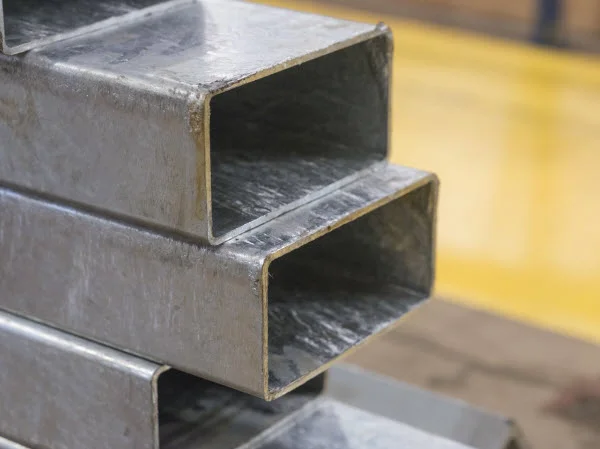
Stormwater pavement crossing
Stormwater pipes that cross footpaths or driveways often do so at much shallower depths than other stormwater pipes.
This proximity to the surface places a much higher load than on a more deeply buried pipe.
It is for this reason that many councils and engineers will require steel stormwater pipes to cross over footpaths and driveways.
It is always best to check local council requirements for piping of stormwater across council property when you are building.
At Edcon Steel, we’ve been dealing in stormwater steel pipes for many years. Due to the external conditions and water they carry, we strongly recommend selecting hot dip galvanised items – such as RHS or SHS – even where it is not a council requirement.
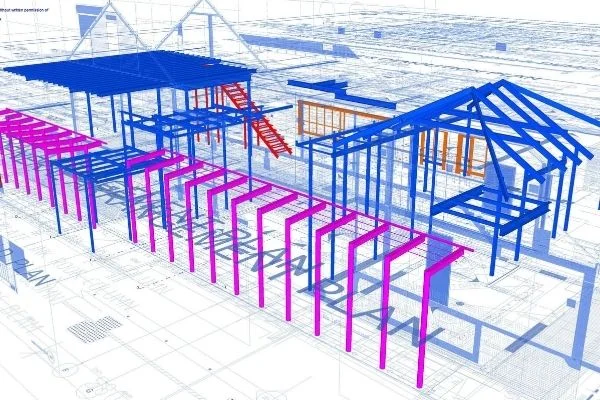
Finally, a caveat
At Edcon Steel, we can complete your structural steelworks or builder’s steel for you… but – and it’s a big but – we will always assume there is a certifying engineer designing and signing off on the steelworks. We are unable to take responsibility for the structural design of your building.
So, while we can give you product information and general information on various builder’s steel products, we cannot offer advice on the carrying capacity or suitability of any steel for your specific application.
That’s where your builder or structural engineer will come in.
All structural works and structural alterations such as removing walls or columns, increasing window or door openings need to be engineered.
Failing to do so can lead to costly repair… or in the worst case, catastrophic structural failure. So put your money where your house is and follow some simple steps consult a certified structural engineer to design and certify all structural elements, including your builder’s steel. Also ensure that your builders and contractors are all licensed – and insured.
All your builder’s steel requirements under one roof
We are proud of our capability and history in delivering builder’s steel for the construction industry. You’ll find our steel in homes, schools, bridges and buildings across NSW.
You can purchase a selection of standard builder’s steel in our online store – and in most cases have it cut to size and delivered to your door. If you have more complex needs, contact us so we can discuss your project requirements.

